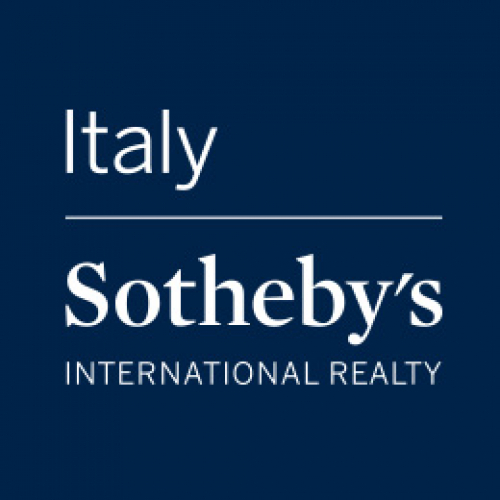Description
An ancient village from the 16th century which is made up of three houses, two former watchtowers and a house built from scratch in the beginning of 2000s. Each with unique characteristics and located on the edge of a residential area surrounded by a park of 1 hectare and 1000m2 inside of which there are green areas, a vegetable garden, a swimming pool and an olive grove. The first farmhouse dating back to 16th century is about 195 square meters, with an authentic flavor it was completely restored in 2001 respecting the structure and details of the period, the exposed stone, the beams, the ancient terracotta. It consists of a large living room, kitchen, a bedroom with a bathroom on the ground floor, while on the first floor where the original tower remains perfectly visible, there is a bedroom and a sitting room which, via a spiral staircase, leads to the tower which now houses a bedroom and a bath. The other historic building dates back to 18th century and is approx. 280 square meters and spread over 4 levels, on the ground floor with access to the wonderful garden one finds a large living area with a fireplace, a study and a bathroom as well as the loggia which is now used as a winter garden and lemon house. On the first floor, which can be reached both from the outside and via an elegant stone indoor staircase, there is the living room, the built-in kitchen with green marble and an enclosed veranda, ideal for dining with family or friends. On the second floor the master bedroom with wardrobe and bathroom while on the third floor in the tower another large double bedroom with its own bathroom. This property also has a wood-burning oven in front of the wisteria pergola overlooking the pool for pizza evenings after enjoying the day's sun. The last farmhouse was completely built from scratch in 2003 and is 350 square meters and spread over two floors plus a small turret which now houses a bedroom. In the basement there is an independent unit consisting of a living room, kitchen, two bedrooms and two bathrooms, as well as a laundry room and cellar, with a brick barrel vault perfect for selecting wines for al fresco dining in the garden. On the ground floor the other apartment is made up of a winter garden, the kitchen, the living room which opens onto a beautiful terrace and two bedrooms with two bathrooms, one of which overlooks a balcony which offers a beautiful panorama. Despite being on the edge of a residential area, the property enjoys privacy and offers beautiful views. The garden is an explosion of flowers and greenery and the buildings act as an amphitheater for the shared swimming pool which has an irregular shape and is purified with salt. A corner of paradise a stone's throw from the city that offers all amenities. In the countryside but not isolated, it is the ideal property for a large family or as investment. Between Corciano and Capocavallo the land as well as a vegetable garden has about 130 olive trees and a garage of 55 m2 which is now the studio of the family artist who restores antique furniture giving it new life.


